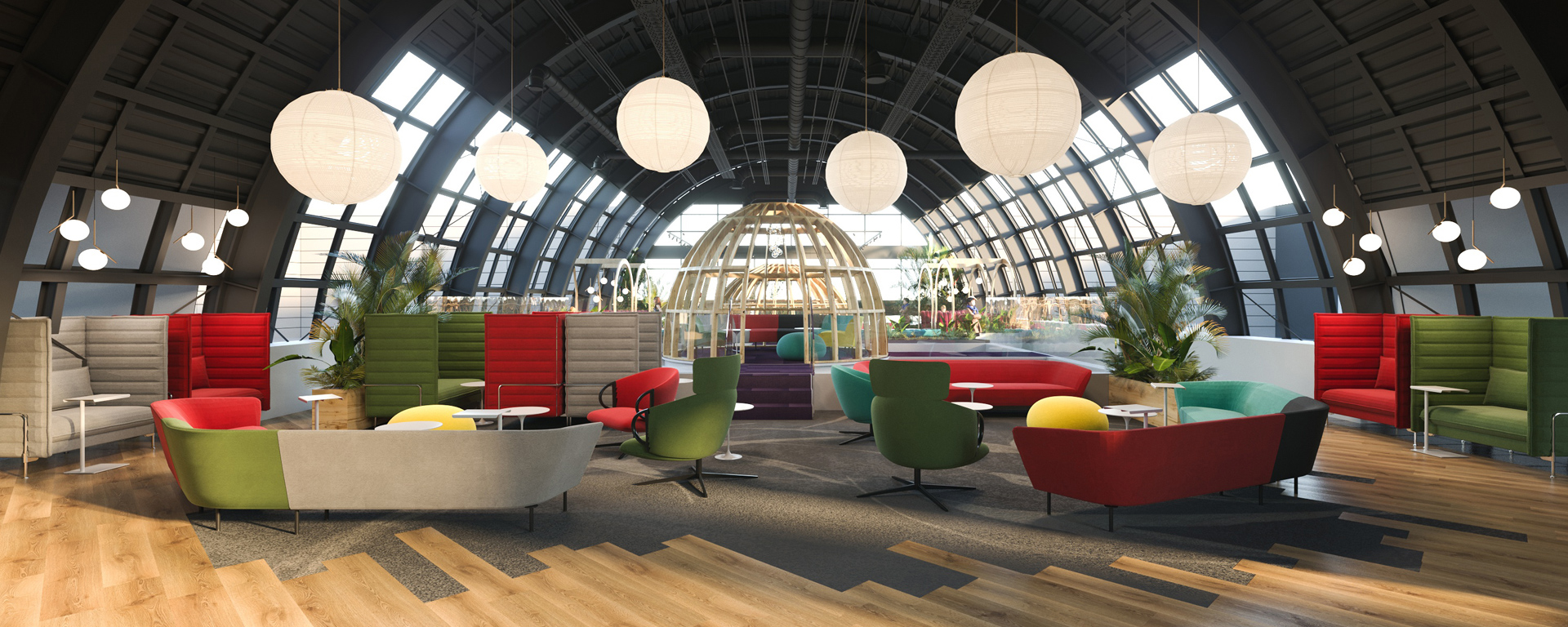Born from a desire to express creativity in a pure form, Arhisas studio was launched in 2007 and has quickly become one of the reference design services for office spaces.
Arhisas, which previously focused on architectural practice, has also become a key partner for investors, major retail brands, hospitality players, healthcare facilities, and corporate office projects through all the support shown in their interior design projects.
At Arhisas, we offer expertise in space planning by translating your organizational needs into interior design plans, following a standardized workflow: from macro-zoning to micro-zoning and finally to detailed layouts in a user-friendly design. Our goal is to make your workspaces as pleasant, functional, and productive as possible.
Our architects will propose a unique design for your work environment to increase efficiency and communication within and between your departments. By introducing various collaboration areas to workplaces and integrating the brand’s visual identity, the spaces we design will reflect the values of your company and will support your ambitions.
The team will create sketches, conceptual drawings, and 3D models to bring our project’s vision closer to you and to offer you a better understanding. The presentation will also integrate mood boards and samples to show you the materials and textures that will contribute to the uniqueness of your future workspaces.
We are the partners you are looking for to transform your space – we listen to you and stand by you throughout the entire process, from design to completion, and even during use, offering customized solutions. Working together with you, we will achieve the results you want.

